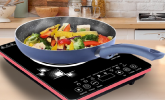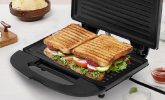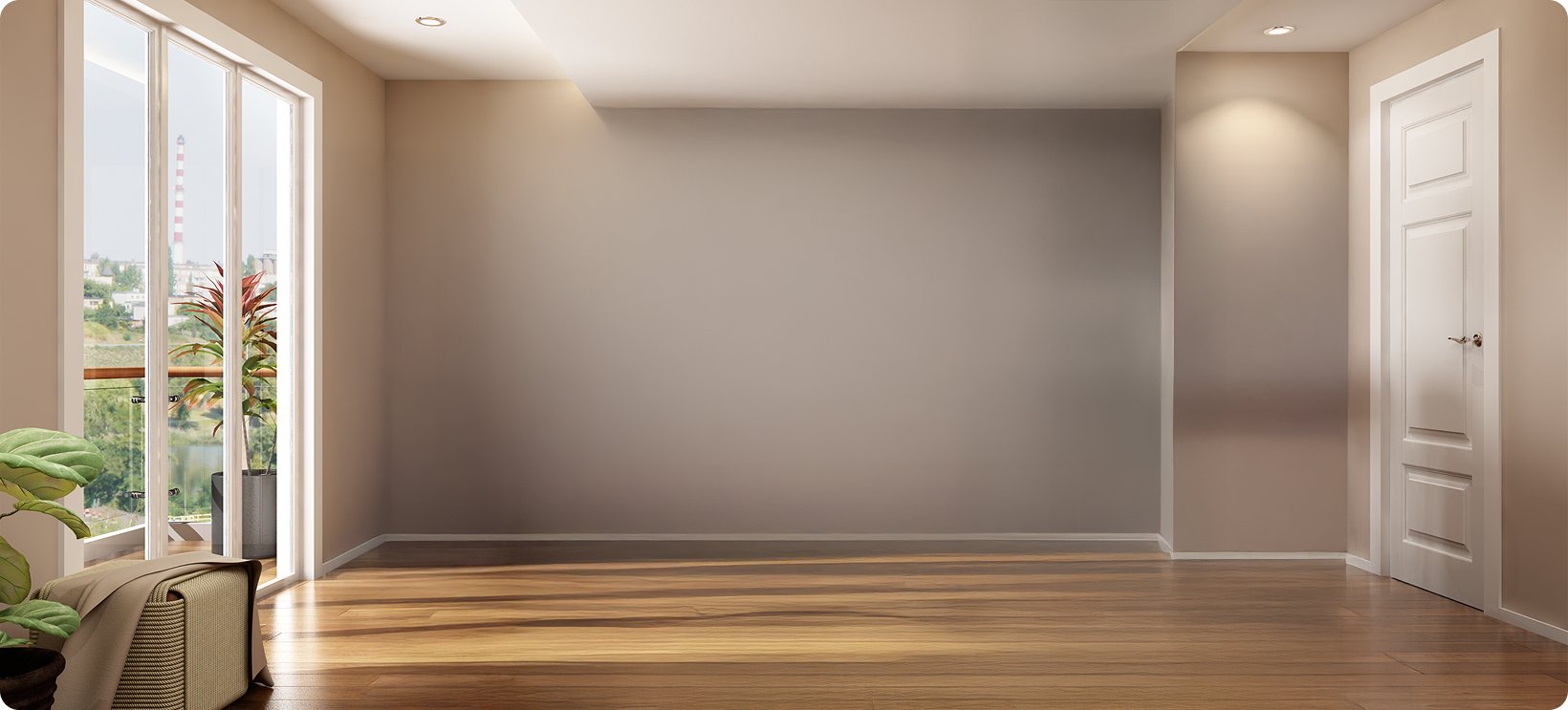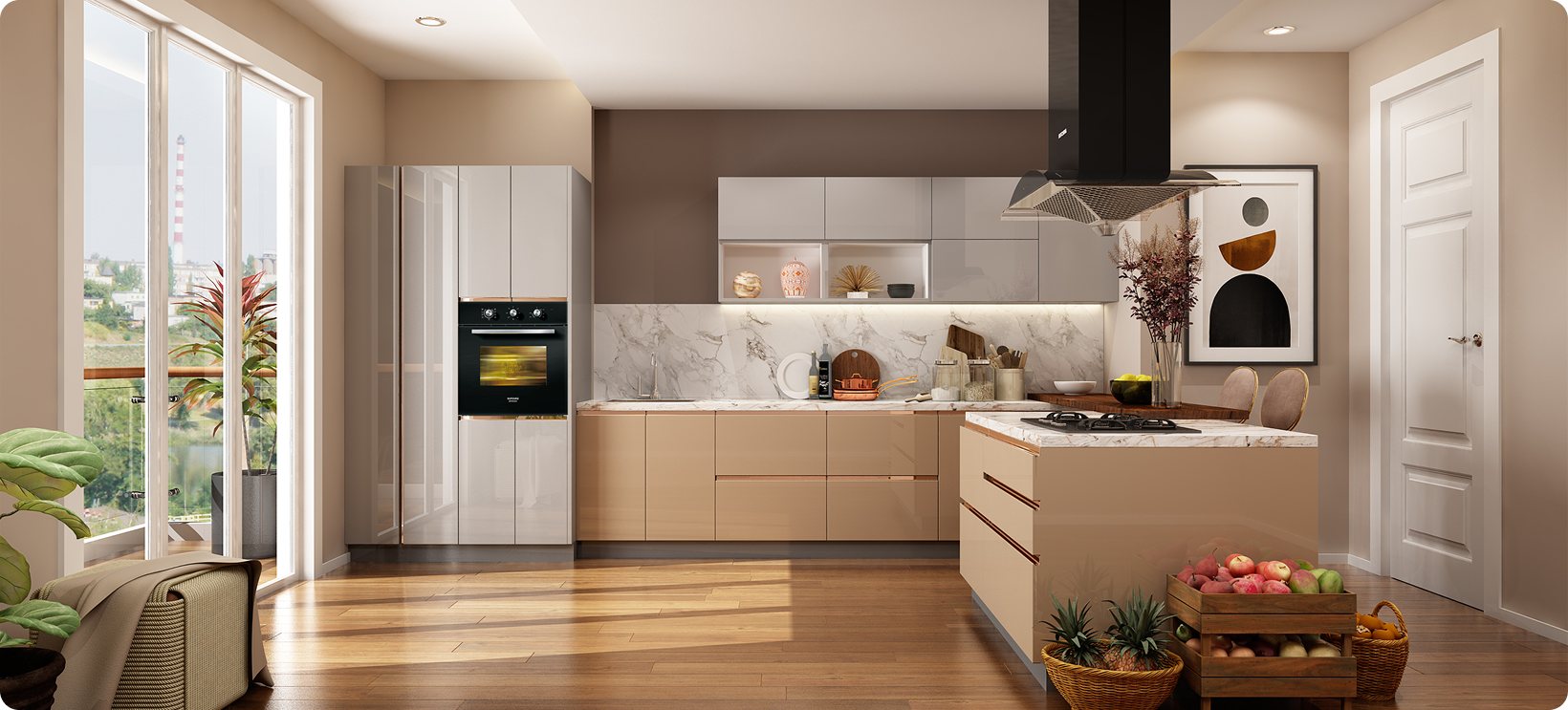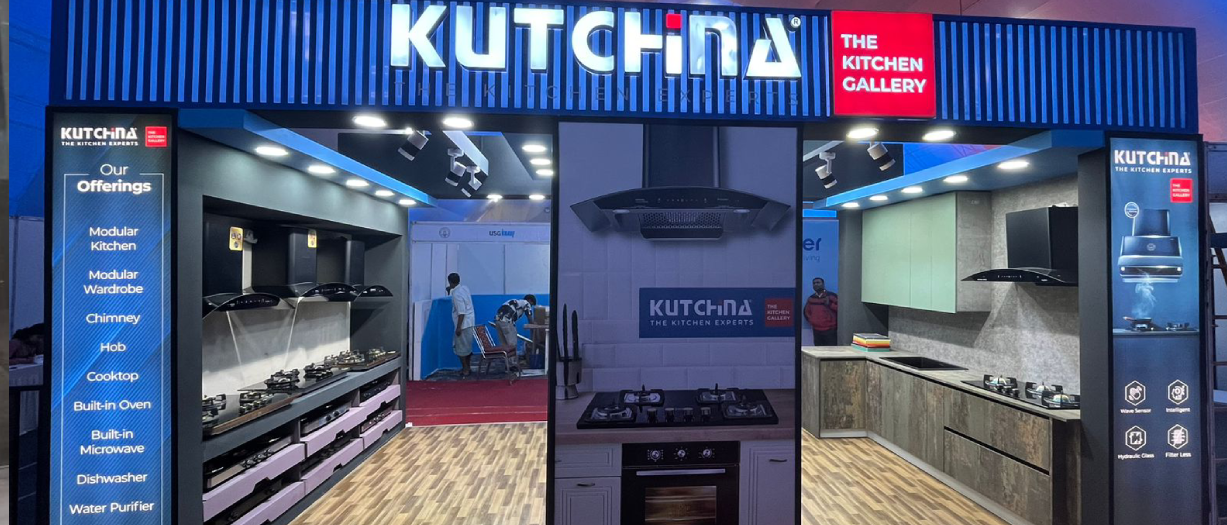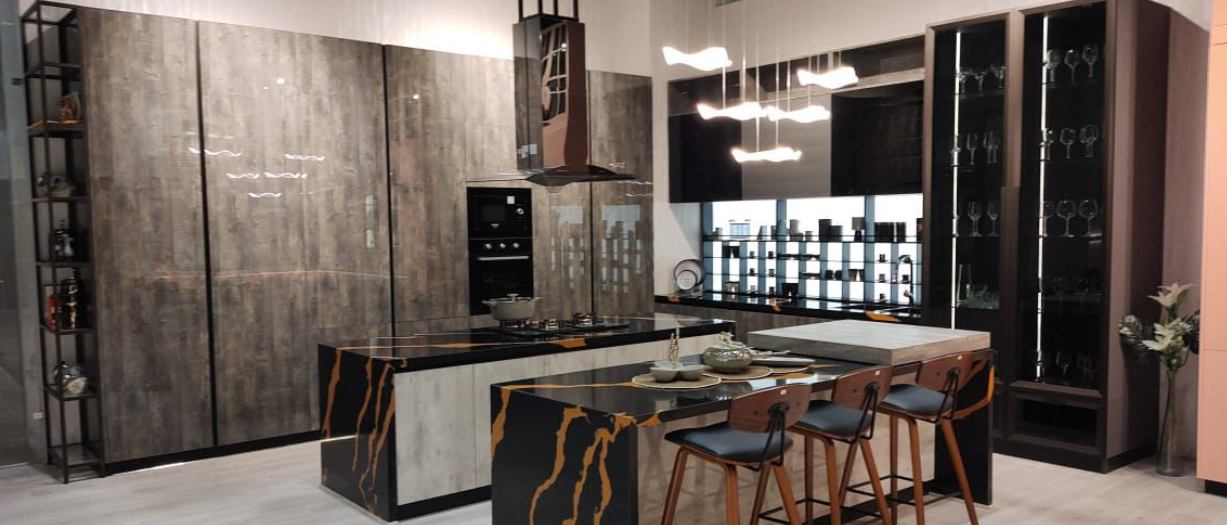
Vidhi Beri Health Transformation Coach
Having a large, modern, and airy kitchen allows for a sense of openness and togetherness, which can enhance the overall dining experience for everyone involved.
Play on Youtube

Santanu Mitra Manager
"It was a challenging job for Kutchina to create a kitchen with Bamboo walls but they did with such proficiency that now I have an amazing kitchen that I can use both to cook and shoot videos
Play on Youtube

Gargi Das Housewife
I desired an Island Kitchen this time, which was fulfilled by Kutchina perfectly along with other latest accessories and appliances.
Play on Youtube

Dr. Nandita Choudhury Doctor
The designer was open to discussion and created a functional open kitchen with a breakfast counter that added ease and comfort to my hectic schedule.
Play on Youtube































